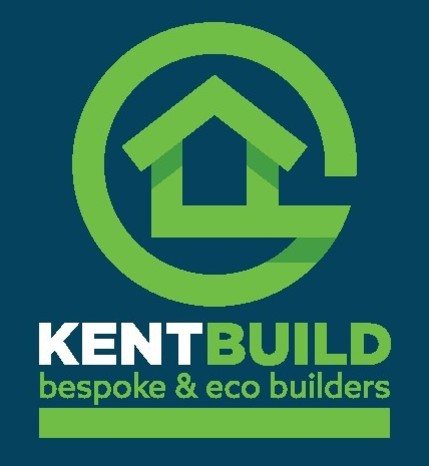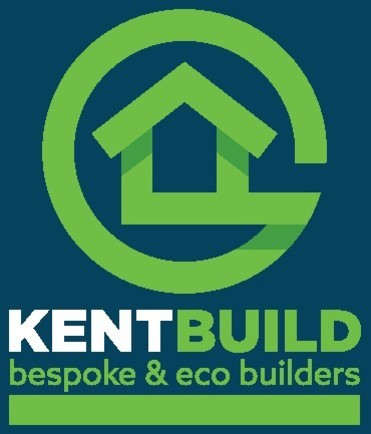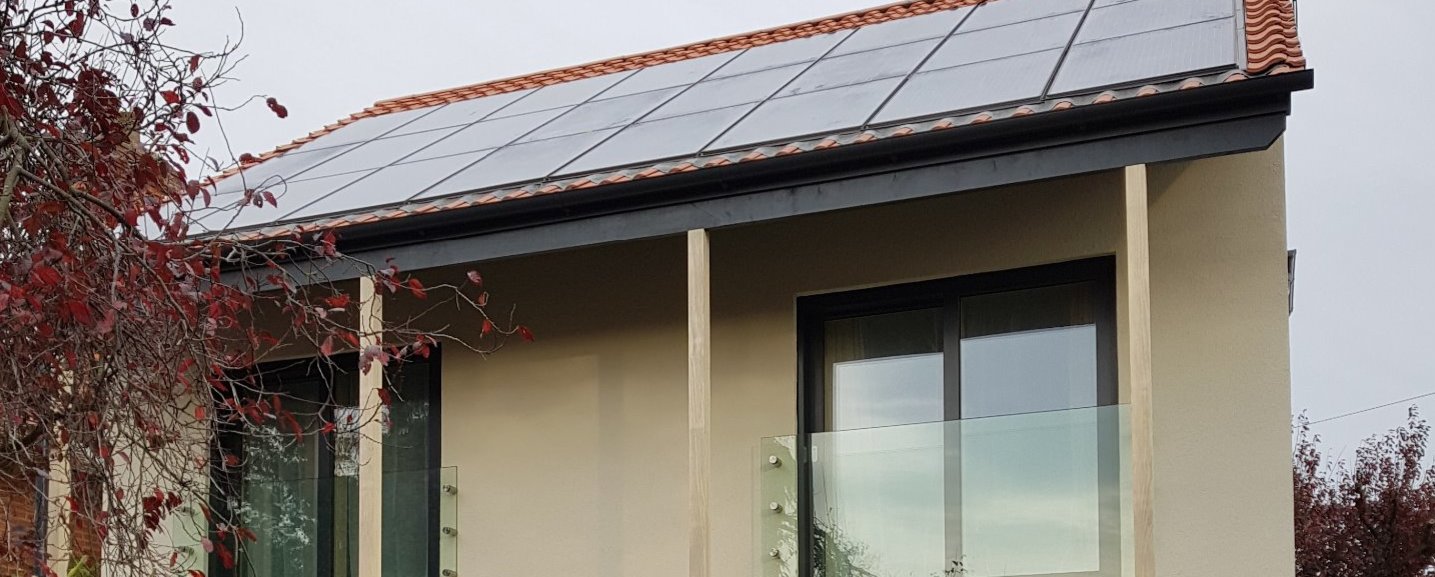PassivHaus - Energy Saving Benefits
Posted on 21st January 2020 at 14:58
Are the Energy Saving Benefits of PassivHaus Standards, Passing You By?
With an ever-increasing concern for planetary welfare and a rising demand for eco-friendly alternatives, doing something positive is long overdue. House building has taken a huge leap forward with the evolving development of PassivHaus standards, and the various methods of energy saving insulation that make it possible.
PassivHaus Trust is an independent body set up to promote the use of the “passivhaus” standard and create housing that has minimal, or even positive, effects on the environment in a drive to halt the environmental damage that the homes we live in cause. The PassivHaus trust promotes a voluntary standard for energy efficiency in building that is attracting a growing number of acolytes around the world and could theoretically provide the blueprint for all future energy efficient housing requirements.
As with many environmentally friendly initiatives, one of the main barriers to this standard being taken up by more people is that the initial financial investment is higher than its non PassivHaus counterpart. This is why we’re going to be showing you a wider range of energy saving, insulation options in later blogs. Another possible barrier is that people just aren’t aware of the amazing benefits that a PassivHaus design can provide.
So, what are the benefits of this fascinating mode of home-building, and what do you stand to gain if you embrace it?
Well, ecology is at the heart of the PassivHaus ethos and whilst there are certainly other design elements that characterise the system, energy efficiency is undeniably one of the biggest drivers behind the initiative.
Energy Consumption. Bleeding heat into the environment is a huge contributor to the ecological issues facing the planet, so it makes sense to prevent it leaving your home. This not only lowers the buildings impact on the environment, but by keeping heat in, the occupants don’t need to keep the heating turned up. Lower heating requirements equates to lower bills and everyone is happy.
Of course, PassivHaus isn’t the first system to claim responsible energy consumption and low environmental impact, but PassivHaus is actually designed from the ground up to be as energy efficient as possible. To make that a reality, PassivHaus brings in a combination of features that go together to make a house that retains its heat across all elements.
Windows have been designed to prevent energy loss through a combination of triple glazing and the use of materials with a high R-value. The transfer of energy across a barrier – be it a window, door, or wall – is measured in watts per meter squared kelvin (W/m²K) and the results can vary wildly between different units, depending upon their construction. Windows are avoided on the North side of a building, thus maximizing solar gain.
PassivHaus standards, however, call for triple glazed sealed units filled with an inert gas and with integral thermal coating to prevent heat transfer across them. Typically, PassivHaus windows have a low R-Value of just 0.85 to 0.70 W/m²K – far beyond almost any other window unit on the market!
Insulation. PassivHaus doesn’t just do insulation; it does superinsulation! The current standard that PassivHaus promotes is based on computer simulations developed for the so-called ‘Lo-Cal’ house defined in the mid-1970’s. PassivHaus takes this concept much further and employs a huge range of different materials placed between walls and floor cavities to prevent the transfer of heat from the inside to the outside.
Care is also taken in the design phase to remove thermal bridges – such as steel beams in external walls – which might transmit heat out. Well-insulated walls and floors in PassivHaus designs can have a thermal transmission as low as 0.15 or even 0.1 W/m²K, which is far below anything that you would expect from a normal house.
Airtightness. Keeping heat in a building requires the whole structure to be as airtight as possible and prevent both hot air leaving and cold air seeping in. Airtightness itself is pretty easy to achieve, provided that you have used the right kinds of materials and constructions for the walls, floors and ceilings, but to do it while still allowing adequate ventilation is a real challenge, and one that has been neatly solved by the PassivHaus principles using MVHR (Mechanical Ventilation Heat Recovery).
The system promotes the use of skylights at the top of the house to allow heat out when required, or heat-recovery ventilation that allows fresh air in but inhibits the passage of heat out. Some PassivHaus systems go further with the use of earth warming tubes which act as earth-to-air heat exchangers and pre-heat – or even pre-cool - the incoming air from the ventilation system.
If you’re looking for a kinder, smarter way to live, then a PassivHaus design could be for you. Kent Building Developments are award winning PassivHaus developers, who will guide you every step of the way. To view our recent PassivHaus builds, click here.
Share this post:









